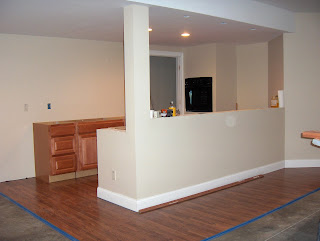This view is going taken from down the stairs from
the first floor of the ranch. This family room has wall out
french doors and fireplace. It stays hot down here!
Don't you just love my paper shades, lol.
This is looking into the sports bar room from the family room.
This is an engineered hardwood flooring. The cabinet
tops have not been made yet. That is right after Christmas.
Of coarse I have to have an oven for pizza nights.
There are two closets in this room. It also has
two walk out french doors and the bathroom is located right
next to the french doors.
This view is looking from the french doors into the room.
The entry to the left is the sports bar. The work out room is
right across from the bathroom and the craft room is right
across from the bar entering from the side. The door open
in the center is the way to the main living area. The door
to the right is the storage area. It's been a long process.
We have the trim, doors, bar tops, tile in the computer nook and
bathroom to lay yet. Then the carpet! I am so ready for this to be
finished. We where delayed due to the passing of my mother n law.
So what's next! My to do list from last year's projects!
So this is why I've not had much time to blog and my daughter is
getting married March 5th. So I still have a busy first quarter.







